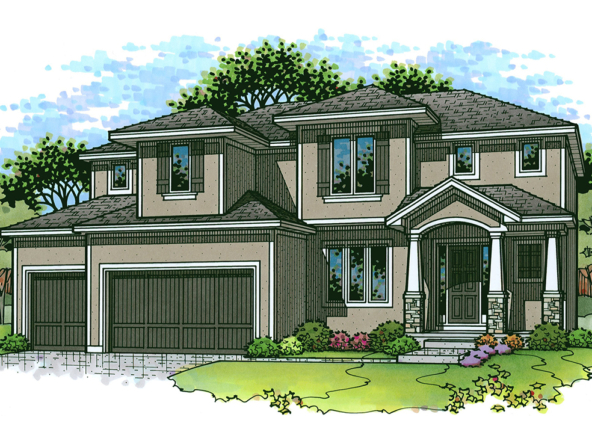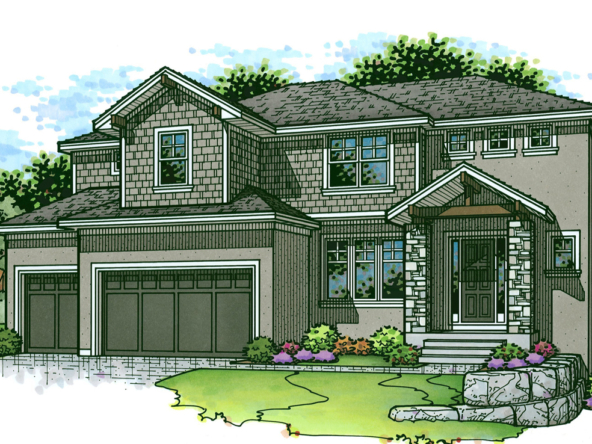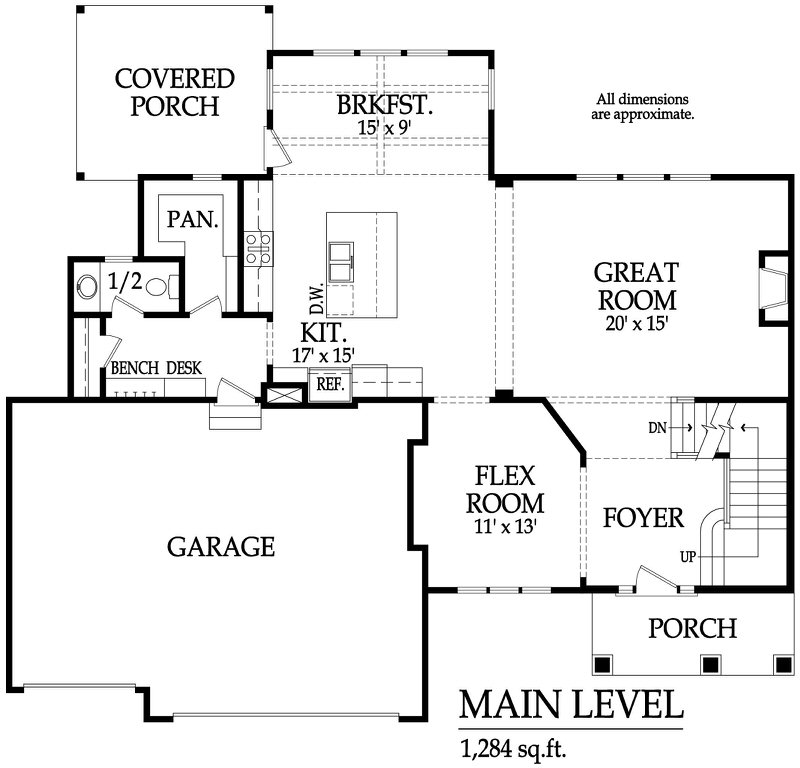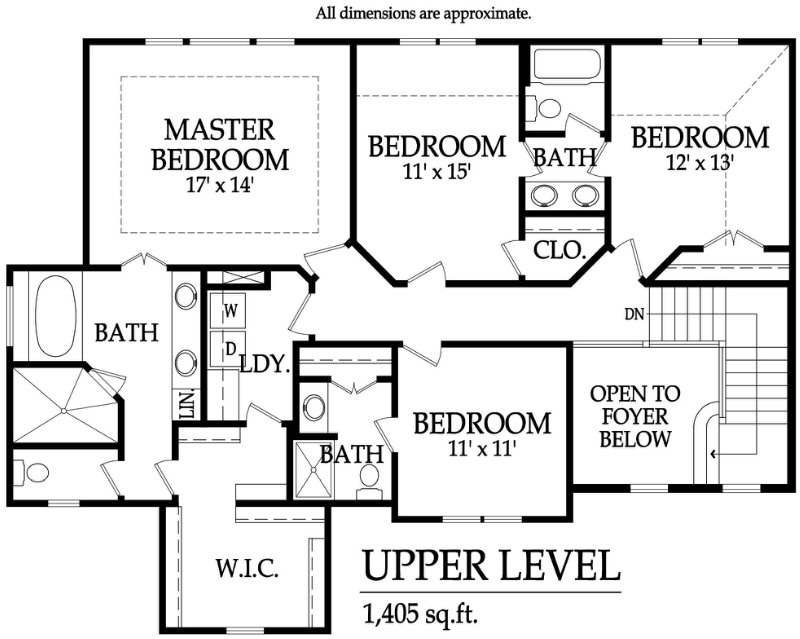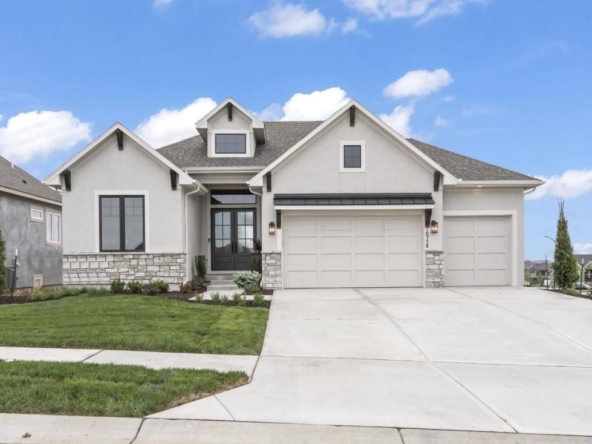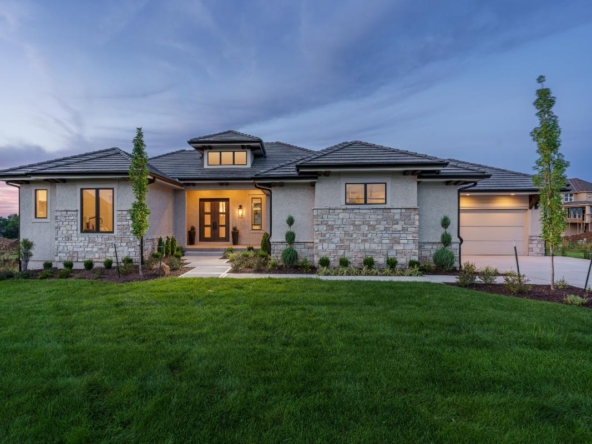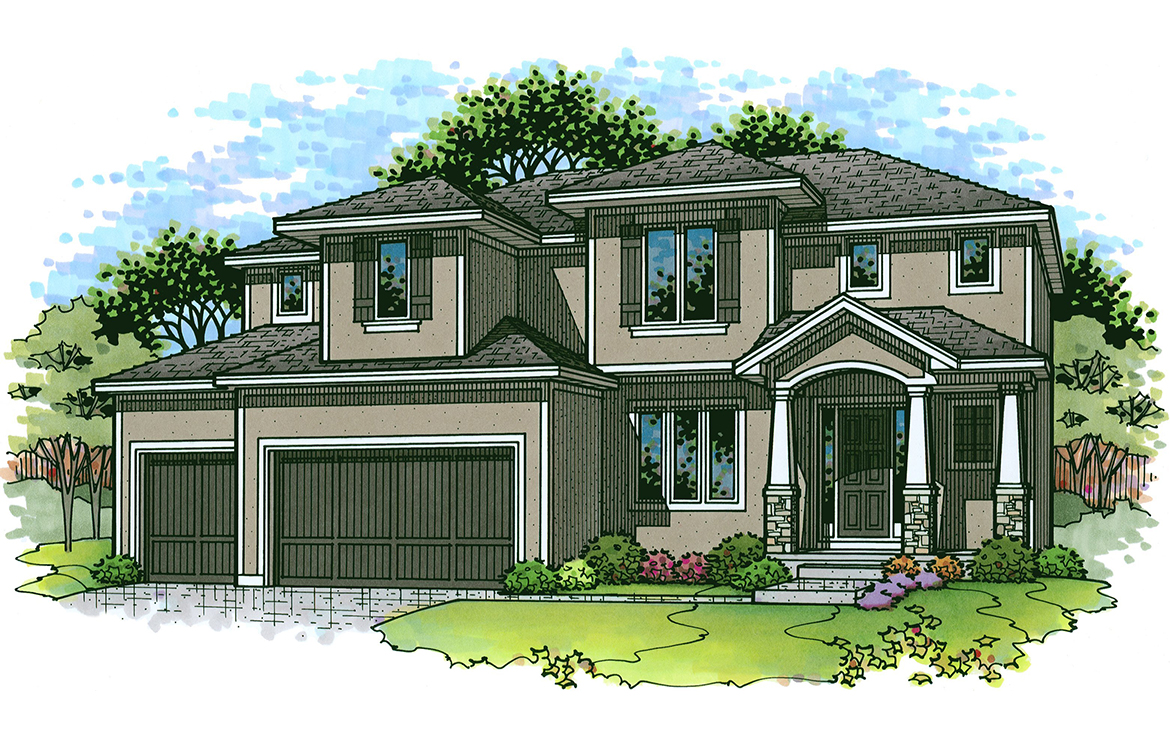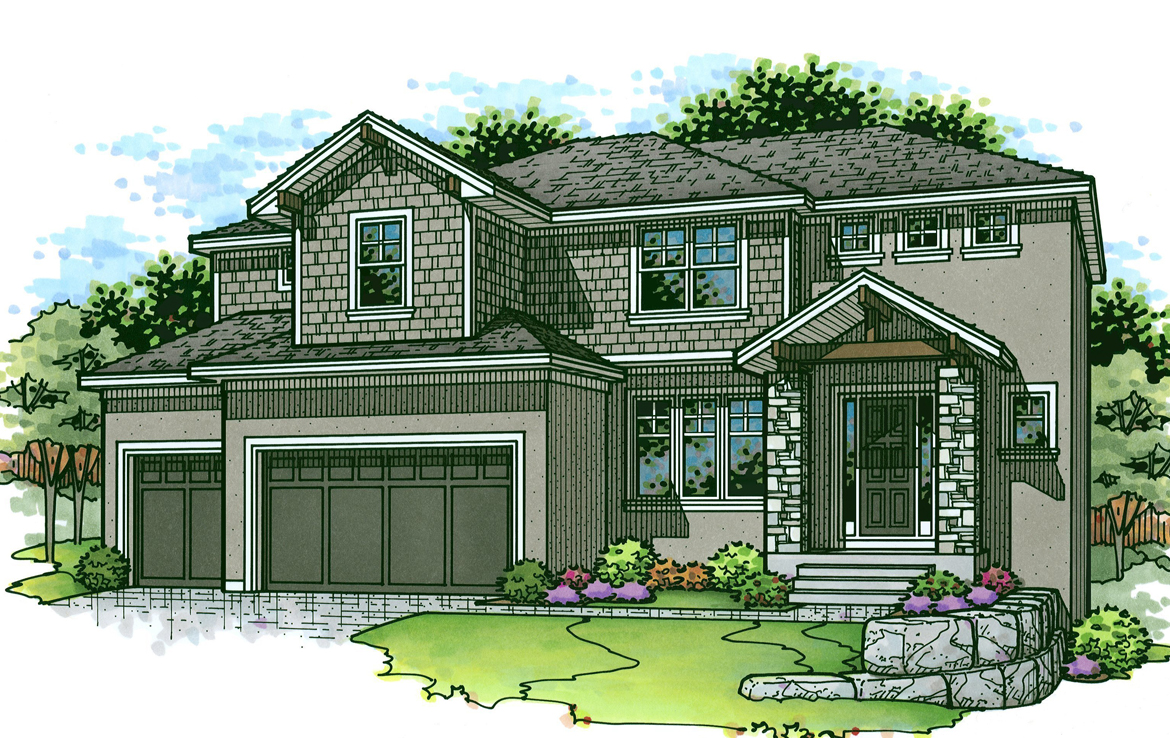- Available Homes
- Model Homes
- Communities
- Aventino of Leawood
- Bristol Highlands Estates
- Bristol Highlands Manors – Shawnee New Homes
- Bristol Highlands Villas
- Grand Reserve Mission Ranch
- Hidden Lake Estates at Cedar Creek
- Villas at Hidden Lake at Cedar Creek
- Kenneth Estates
- Ridgestone Meadows
- Sundance Ridge
- Loch Lloyd
- Reserve at Manchester Park
- Prairie Village
- Old Leawood
- Timber Rock
- Floor Plans
- Acreage or Teardown
- Galleries
- Contact
2 Story
Aspen I
Overview
- Aspen I
- Plan Name
- 4
- 3.5
- 2712
Description
J.S. Robinson’s Aspen I plan is a top selling 2 story plan. This plan offers a welcoming foyer with adjoining flex space which can serve as either a formal dining room, private office, or extra space for your unique needs. The 10’ ceilings on the main level, large pantry, and boot bench add to the grandeur of this plan. There’s plenty of room for everyone on the upper level with master suite and 3 additional bedrooms. Multiple options exist to partially or fully finish the lower level to add even more living space in this great plan.
The photos shown are of former model homes with this floor plan.
Address
Similar Listings
*Elevations and prices subject to change. All dimensions are approximate.


