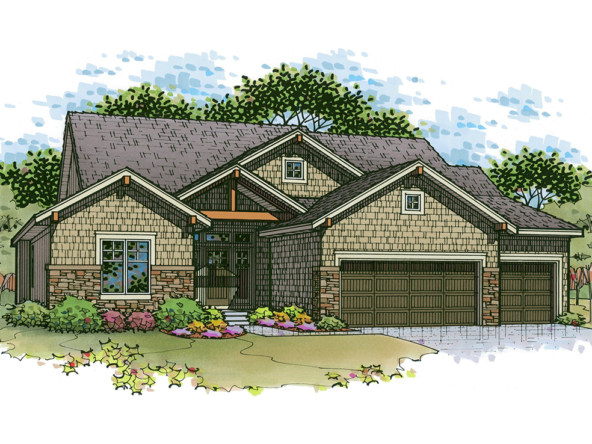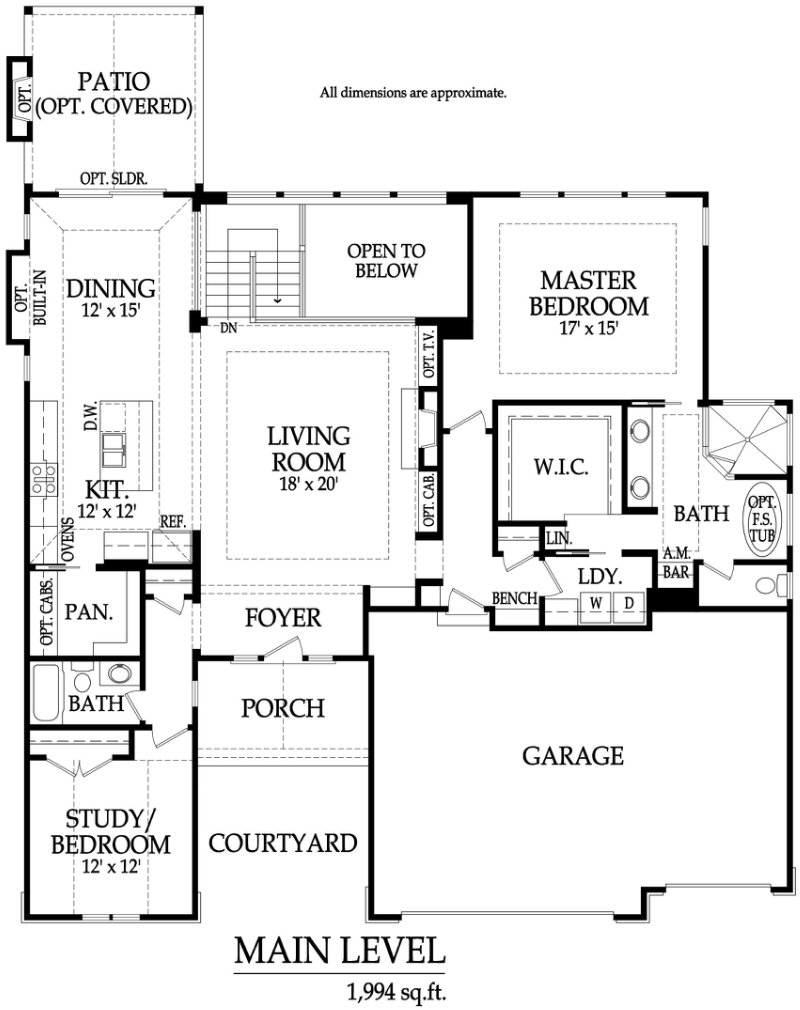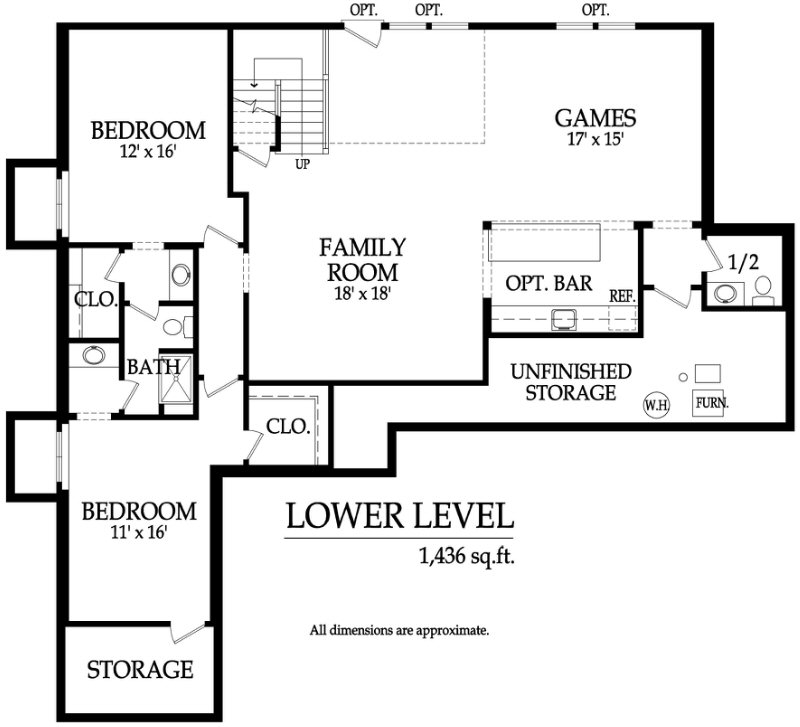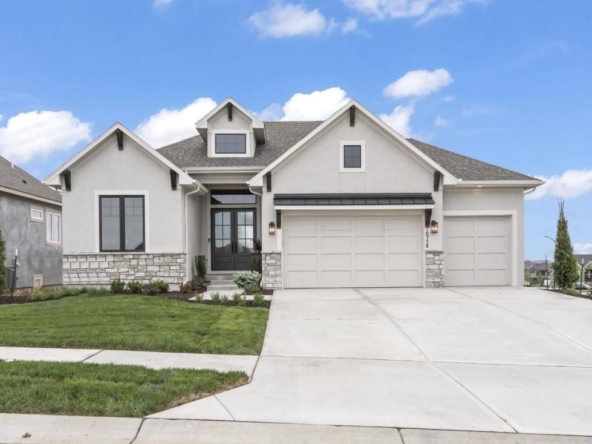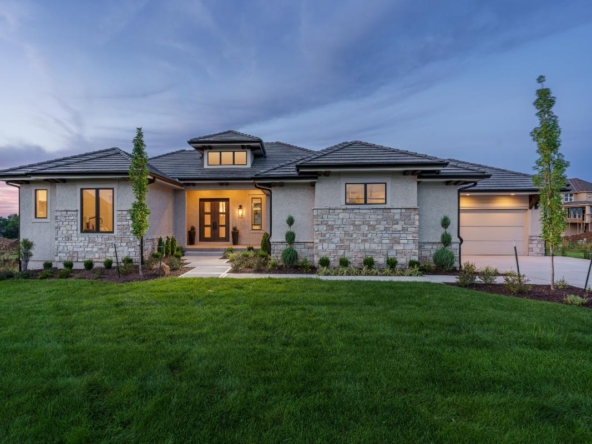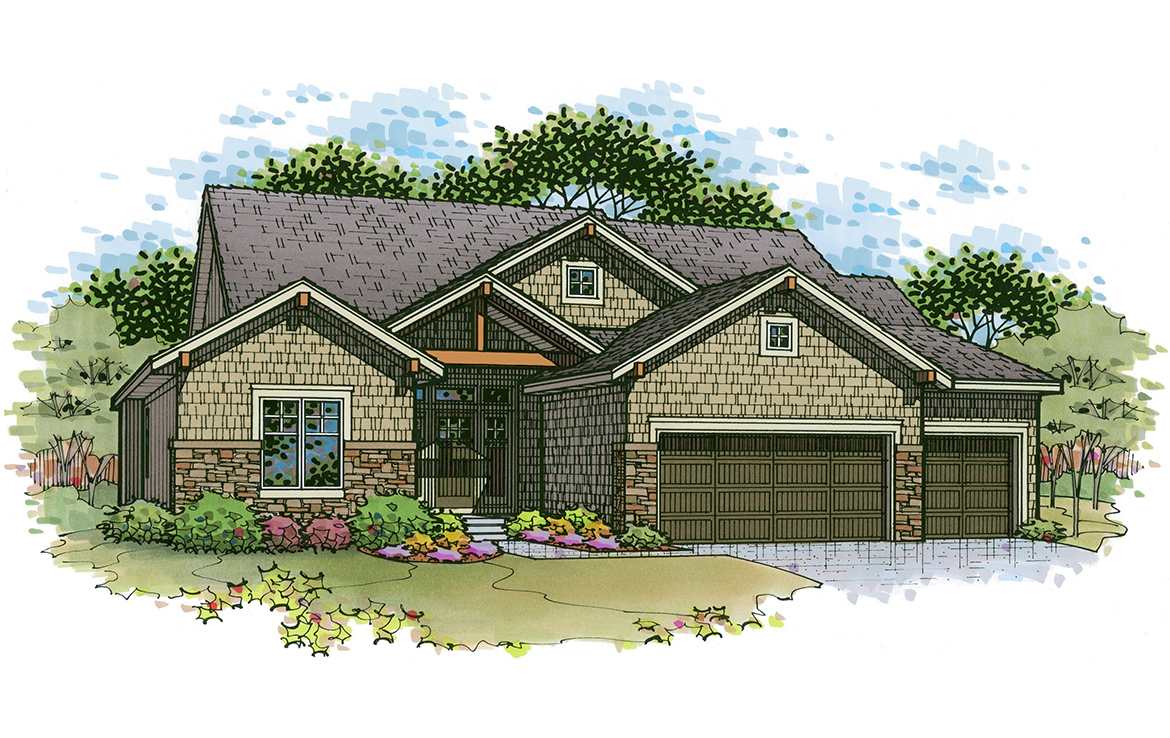- Available Homes
- Model Homes
- Communities
- Aventino of Leawood
- Bristol Highlands Estates
- Bristol Highlands Manors – Shawnee New Homes
- Bristol Highlands Villas
- Grand Reserve Mission Ranch
- Hidden Lake Estates at Cedar Creek
- Villas at Hidden Lake at Cedar Creek
- Kenneth Estates
- Ridgestone Meadows
- Sundance Ridge
- Loch Lloyd
- Reserve at Manchester Park
- Prairie Village
- Old Leawood
- Timber Rock
- Floor Plans
- Acreage or Teardown
- Galleries
- Contact
Reverse
Catalina II
Overview
- Catalina II
- Plan Name
- 4
- 3.5
- 3572
Description
J.S. Robinson’s Catalina II floor plan offers a unique reverse 1.5 story plan with a welcoming courtyard, porch, and foyer. Nearly 2,000 sq. ft. on the main level with a generous 18’ x 20’ great room. It features a wall of windows, rear staircase, and open atrium on the back of the home to maximize views and provide an abundance of light making the lower level equally as livable as the main level. A spacious master suite and second bedroom/office are located on the main floor. Kitchen and dining flow to the outdoor living. Lower level features a large recreation room, game room, optional bar, and 2 additional bedrooms.
The photos shown are of former model homes with this floor plan.
Address
Similar Listings
*Elevations and prices subject to change. All dimensions are approximate.


