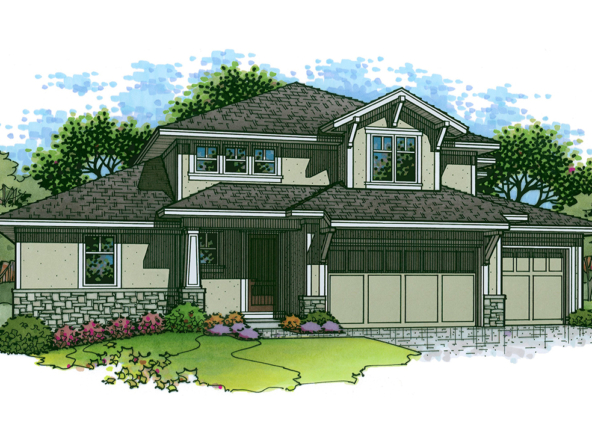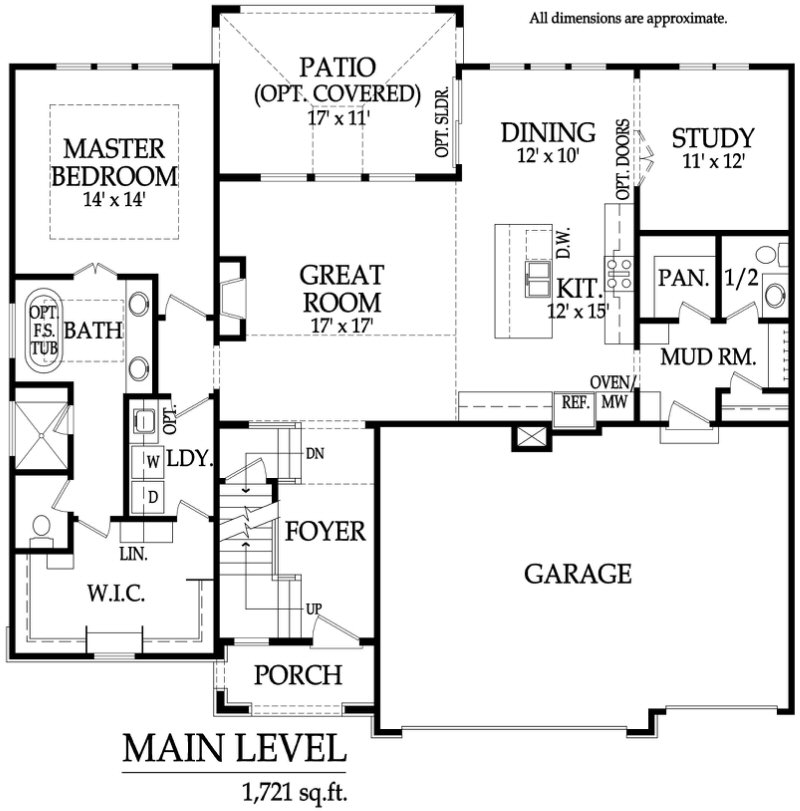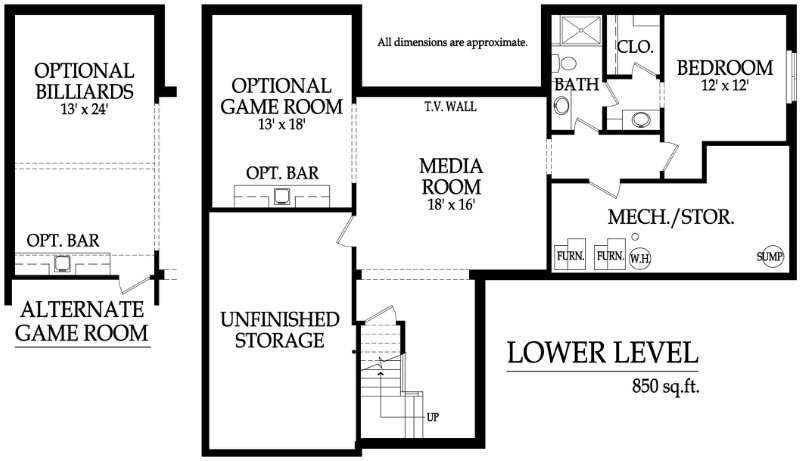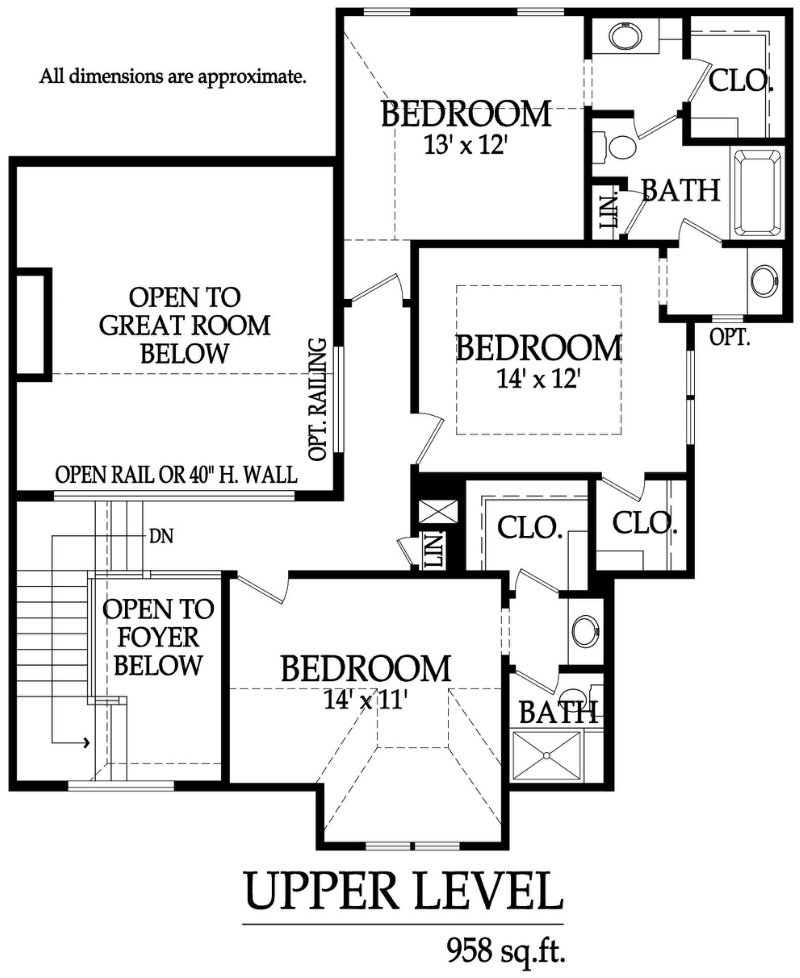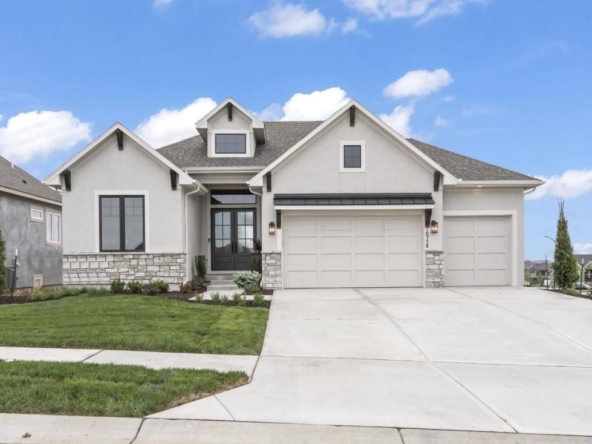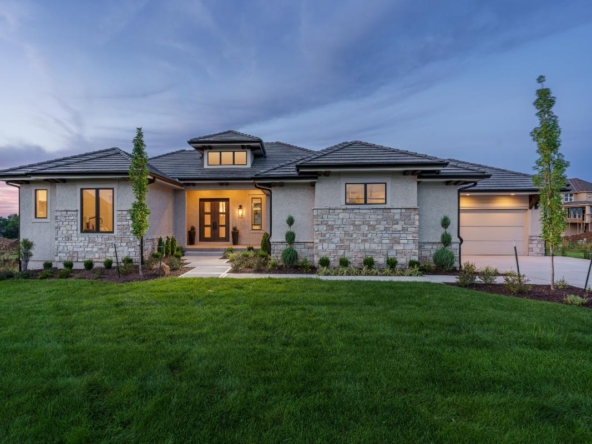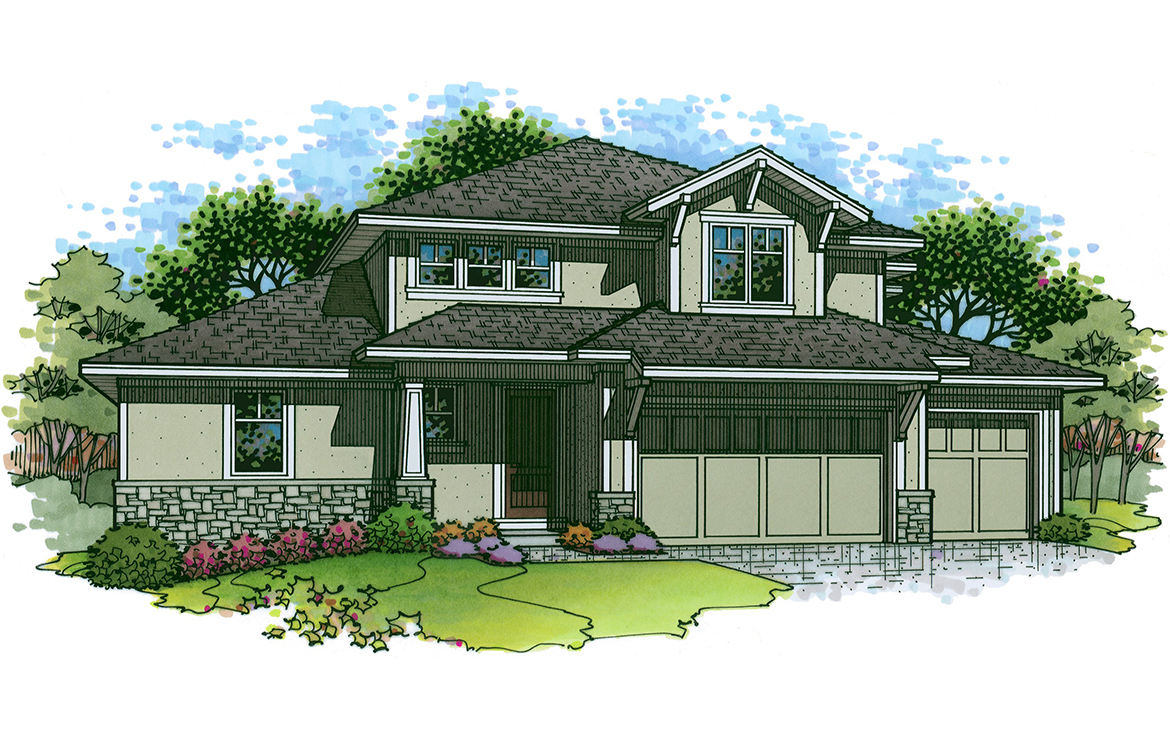- Available Homes
- Model Homes
- Communities
- Aventino of Leawood
- Bristol Highlands Estates
- Bristol Highlands Manors – Shawnee New Homes
- Bristol Highlands Villas
- Grand Reserve Mission Ranch
- Hidden Lake Estates at Cedar Creek
- Villas at Hidden Lake at Cedar Creek
- Kenneth Estates
- Ridgestone Meadows
- Sundance Ridge
- Loch Lloyd
- Reserve at Manchester Park
- Prairie Village
- Old Leawood
- Timber Rock
- Floor Plans
- Acreage or Teardown
- Galleries
- Contact
1 1/2 Story
Cypress
Overview
- Cypress
- Plan Name
- 4
- 3.5
- 2710
Description
J.S. Robinson’s Cypress floor plan is a 1 ½ story plan that centers around a dramatic two-story great room, visible from the upper level. The master suite provides a main level retreat with a spa-worthy master bath. Open concept living effortlessly connects the great room, kitchen, dining, flex room and outdoor space. Three bedrooms up, two with private vanities, and one with full private on-suite bathroom, all walk-in closets. An efficient, yet highly livable 1 ½ story.
360° Virtual Tour
Address
Similar Listings
*Elevations and prices subject to change. All dimensions are approximate.


