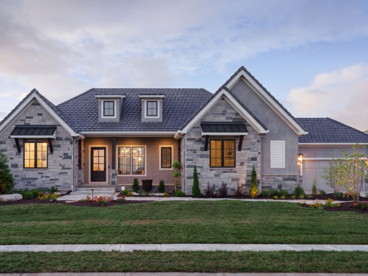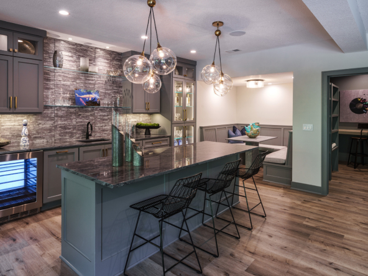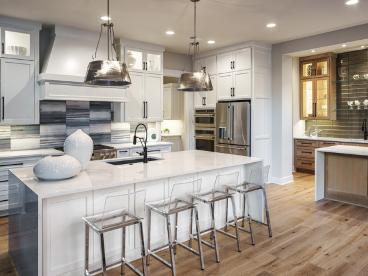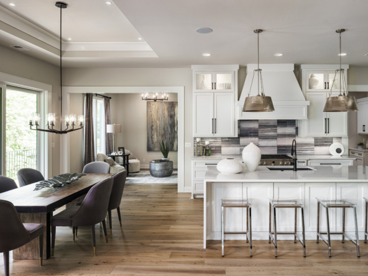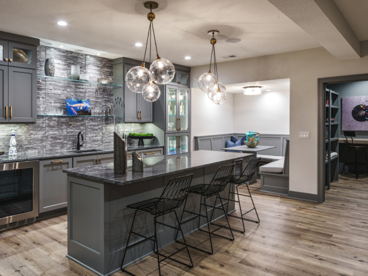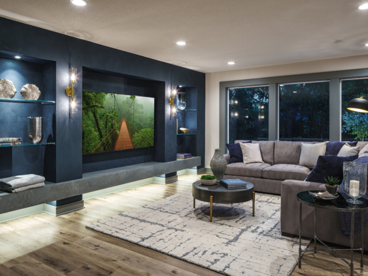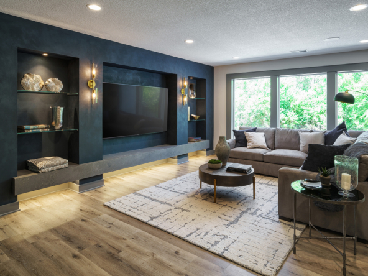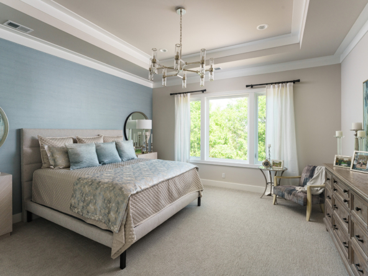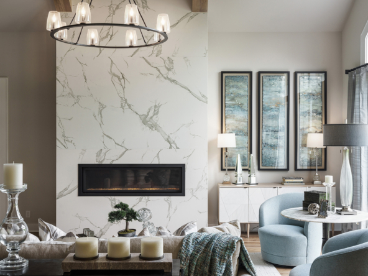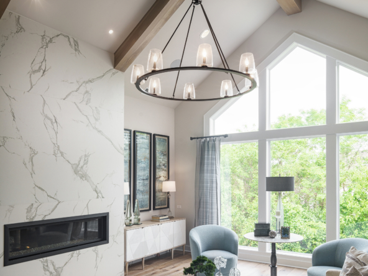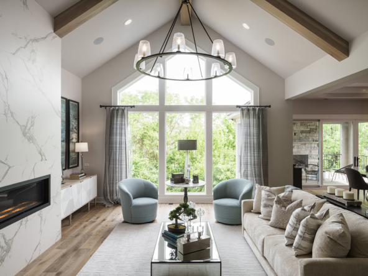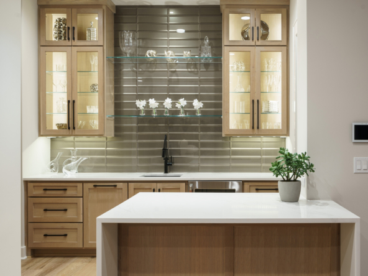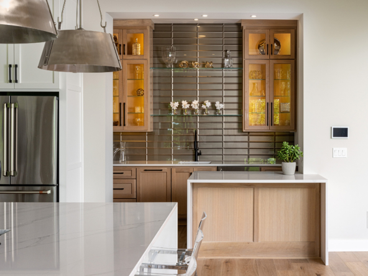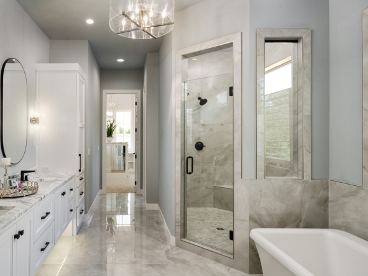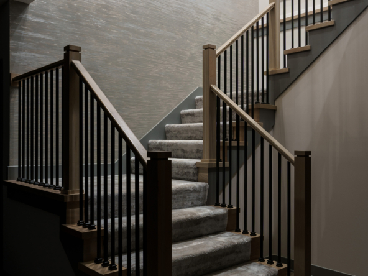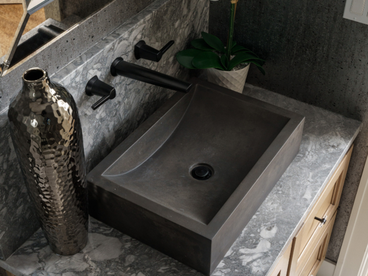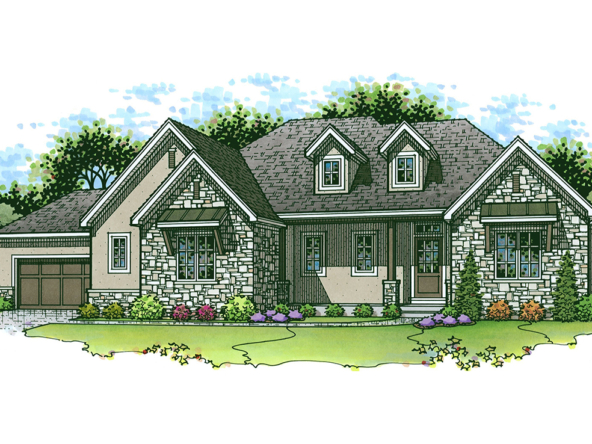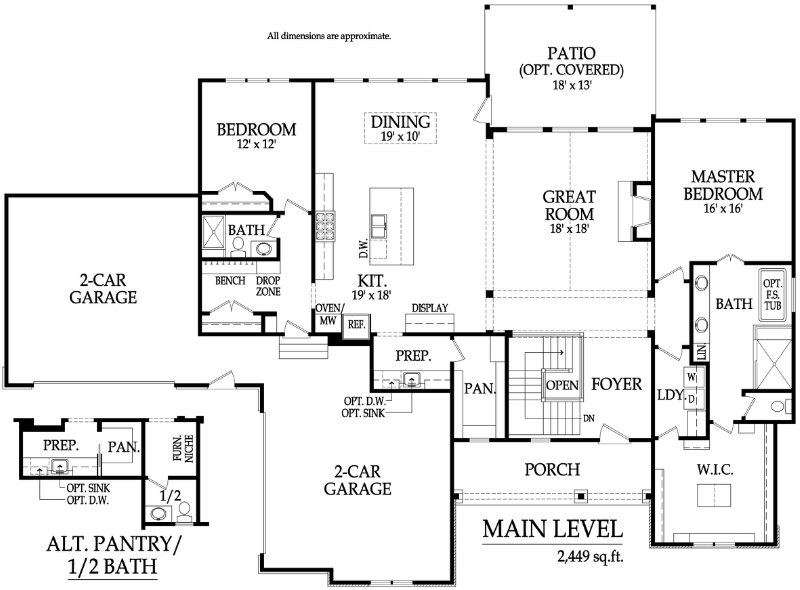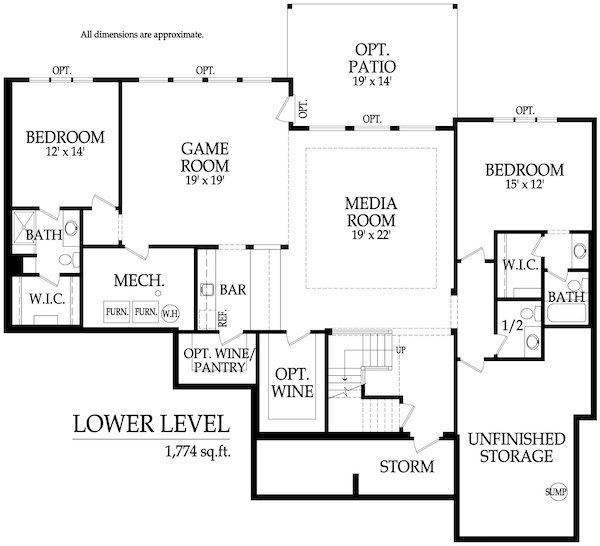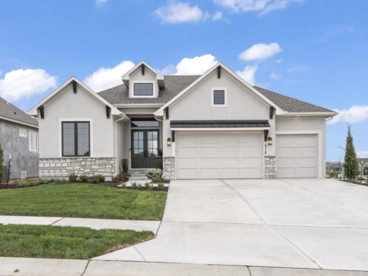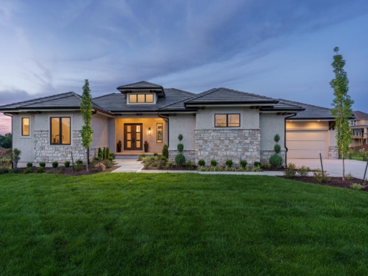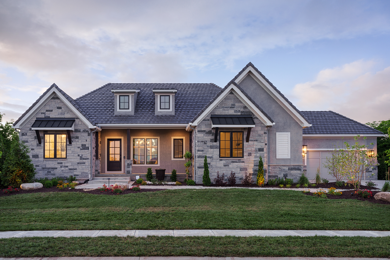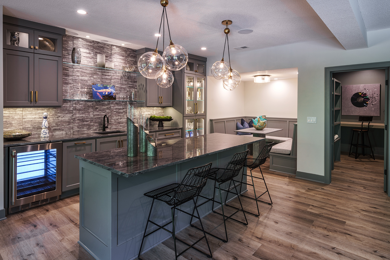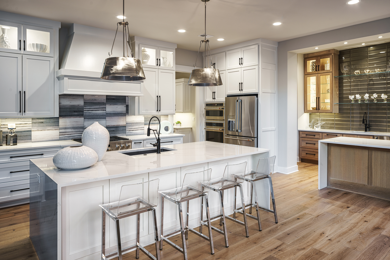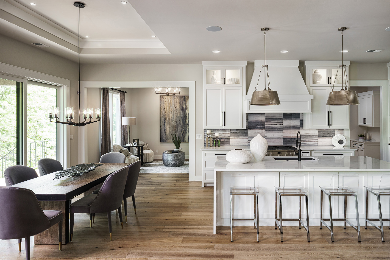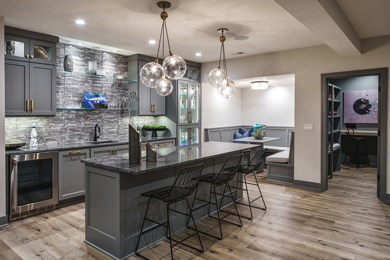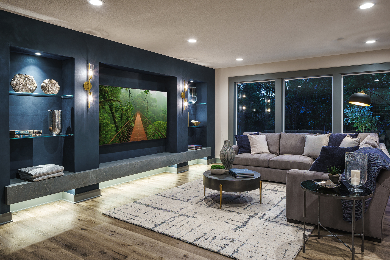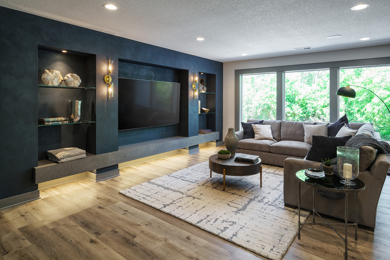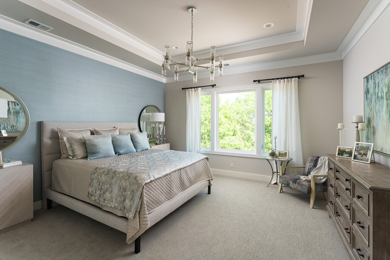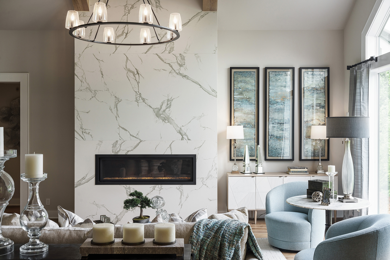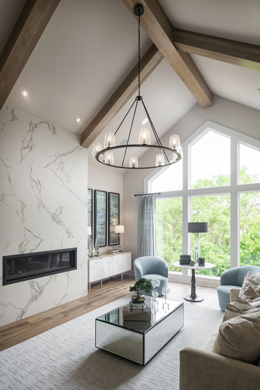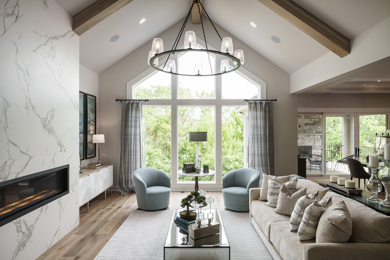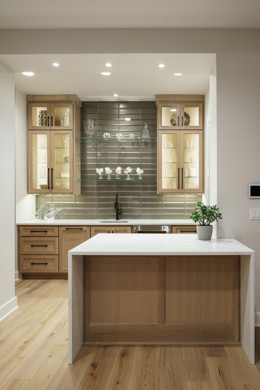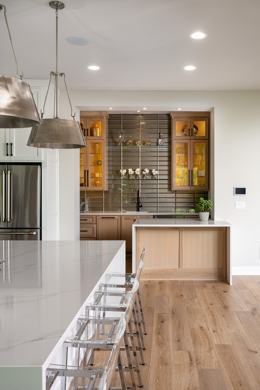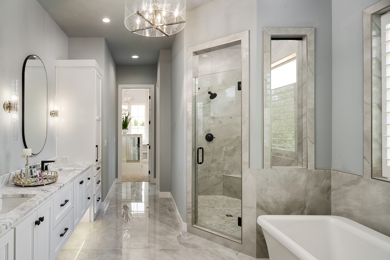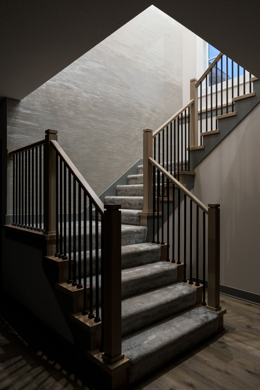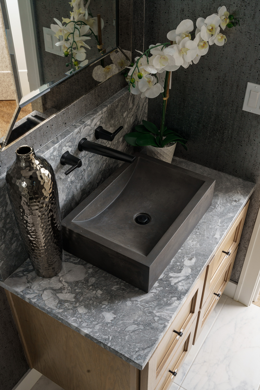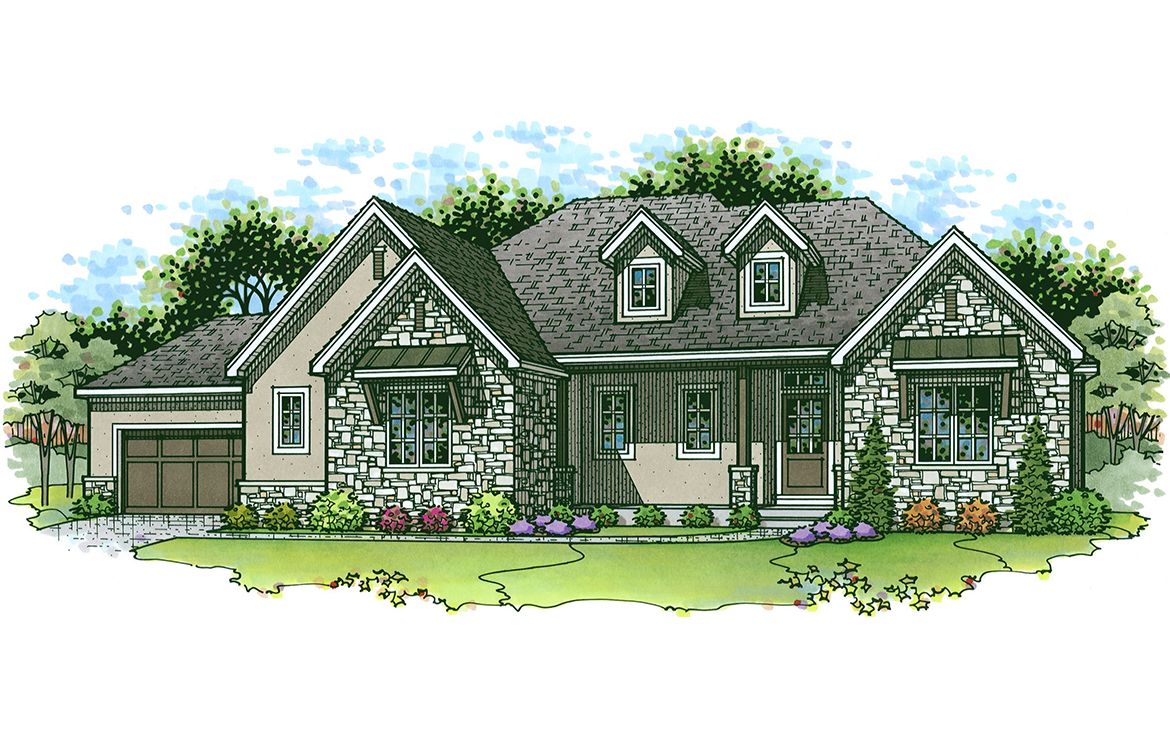- Available Homes
- Model Homes
- Communities
- Aventino of Leawood
- Bristol Highlands Estates
- Bristol Highlands Manors – Shawnee New Homes
- Bristol Highlands Villas
- Grand Reserve Mission Ranch
- Hidden Lake Estates at Cedar Creek
- Villas at Hidden Lake at Cedar Creek
- Kenneth Estates
- Ridgestone Meadows
- Sundance Ridge
- Loch Lloyd
- Reserve at Manchester Park
- Prairie Village
- Old Leawood
- Timber Rock
- Floor Plans
- Acreage or Teardown
- Galleries
- Contact
Reverse
The Oakmont
Overview
- The Oakmont
- Plan Name
- 5
- 5
- 4193
Description
The Oakmont is an entertainer’s dream! The impressive entry and open staircase invites you to the large vaulted great room with contiguous vault to the covered deck. A well-appointed kitchen with huge prep kitchen and walk-in pantry, flows directly to the immense 19’ x 10’ “in-formal” dining area, perfectly designed for hosting large gatherings. This plan offers a luxury main floor master suite and 2nd main floor bedroom tucked away for privacy. The lower level is equally situated for entertaining with a connecting 19’ x 22’ media room, 19’ x 19’ game room, and optional bar/wine cellar. (2) Additional lower level bedrooms with en-suite separated for privacy complete this incredible home.
The photos shown are of former model homes with this floor plan.
360° Virtual Tour
Address
Similar Listings
*Elevations and prices subject to change. All dimensions are approximate.


